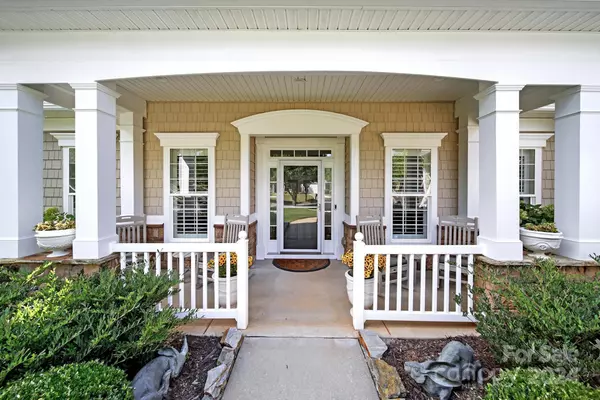$625,000
$649,900
3.8%For more information regarding the value of a property, please contact us for a free consultation.
2 Beds
2 Baths
2,267 SqFt
SOLD DATE : 11/13/2024
Key Details
Sold Price $625,000
Property Type Single Family Home
Sub Type Single Family Residence
Listing Status Sold
Purchase Type For Sale
Square Footage 2,267 sqft
Price per Sqft $275
Subdivision Sun City Carolina Lakes
MLS Listing ID 4172605
Sold Date 11/13/24
Style Ranch
Bedrooms 2
Full Baths 2
Construction Status Completed
HOA Fees $281/mo
HOA Y/N 1
Abv Grd Liv Area 2,267
Year Built 2006
Lot Size 8,712 Sqft
Acres 0.2
Property Description
Beautiful Bluffton Cottage home on premium small cul-de-sac court in 55+ Sun City Carolina Lakes. This open floorplan has the WOW factor from entry all the way through to the Sunroom, overlooking extensive landscaped backyard & patio area. Large entertaining kitchen with built-in pantry & breakfast bar opens to Great Room featuring custom built-in shelving flanked alongside a gas log fireplace. Formal d/r & office w/French doors (3rd bedroom) are located in the front of the home. Enjoy eating in the breakfast nook off kitchen, while looking over private serene backyard oasis. Spacious Primary Suite with tray ceiling, walk-in closet, & ensuite bath offers both walk-in shower with separate soaking tub & dual sink vanity. Nice size secondary bedroom with attached bath has custom built-ins, perfect for add'l office space or guests. Enjoy resort style amenities & lifestyle. Conveniently located to shopping, grocery, restaurants, medical & more, all accessible by golf cart. Low SC Taxes!
Location
State SC
County Lancaster
Zoning PDD
Rooms
Main Level Bedrooms 2
Interior
Interior Features Breakfast Bar, Built-in Features, Garden Tub, Open Floorplan, Pantry, Split Bedroom, Walk-In Closet(s)
Heating Forced Air, Natural Gas
Cooling Ceiling Fan(s), Central Air
Flooring Carpet, Tile, Wood
Fireplaces Type Gas Log, Great Room
Fireplace true
Appliance Dishwasher, Disposal, Electric Cooktop, Ice Maker, Microwave, Oven, Refrigerator, Washer/Dryer
Exterior
Exterior Feature Lawn Maintenance
Garage Spaces 2.0
Community Features Fifty Five and Older, Cabana, Clubhouse, Dog Park, Fitness Center, Game Court, Golf, Hot Tub, Lake Access, Picnic Area, Playground, Putting Green, Recreation Area, Sidewalks, Sport Court, Street Lights, Tennis Court(s), Walking Trails
Garage true
Building
Lot Description Corner Lot, Cul-De-Sac, Level, Private, Wooded
Foundation Slab
Builder Name Pulte
Sewer County Sewer
Water County Water
Architectural Style Ranch
Level or Stories One
Structure Type Stone Veneer,Vinyl
New Construction false
Construction Status Completed
Schools
Elementary Schools Unspecified
Middle Schools Unspecified
High Schools Unspecified
Others
HOA Name Associa-Carolinas
Senior Community true
Restrictions Architectural Review
Acceptable Financing Cash, Conventional, FHA, VA Loan
Listing Terms Cash, Conventional, FHA, VA Loan
Special Listing Condition None
Read Less Info
Want to know what your home might be worth? Contact us for a FREE valuation!

Our team is ready to help you sell your home for the highest possible price ASAP
© 2024 Listings courtesy of Canopy MLS as distributed by MLS GRID. All Rights Reserved.
Bought with Patrick Nooney • RE/MAX Executive
GET MORE INFORMATION

REALTOR®






