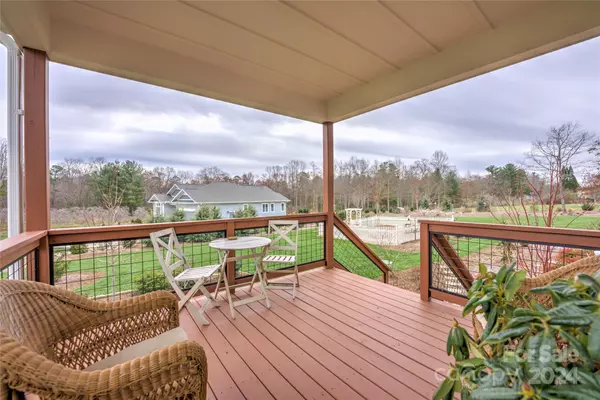$690,000
$700,000
1.4%For more information regarding the value of a property, please contact us for a free consultation.
4 Beds
3 Baths
2,205 SqFt
SOLD DATE : 06/06/2024
Key Details
Sold Price $690,000
Property Type Single Family Home
Sub Type Single Family Residence
Listing Status Sold
Purchase Type For Sale
Square Footage 2,205 sqft
Price per Sqft $312
Subdivision Blue Ridge
MLS Listing ID 4120916
Sold Date 06/06/24
Style Arts and Crafts,Traditional
Bedrooms 4
Full Baths 2
Half Baths 1
HOA Fees $14/ann
HOA Y/N 1
Abv Grd Liv Area 2,205
Year Built 2019
Lot Size 1.310 Acres
Acres 1.31
Lot Dimensions 288x224x258x203
Property Description
Discover your private oasis! This modern traditional home, built in 2019 and enhanced with expanded porches, is enveloped by a veritable botanical garden for privacy and organic produce! The main level seamlessly connects living, kitchen, and dining spaces. Tucked away nearby, the primary suite offers comfort and seclusion with a luxurious bath and ample closet space. The convenient laundry room adjoins the kitchen and two-car garage. Upstairs, two traditional bedrooms await, plus a favorite bedroom situated above the garage, along with a shared bath and cozy sitting area. Step outside to savor garden views from the extended rear porch or dine al fresco on the wraparound side porch overlooking the charming kitchen garden. Delight in the birdhouse garden's seasonal visitors. Despite its serene ambiance, this haven is just three minutes from I-26 at Upward Road, ensuring easy access to amenities. Experience the tranquility and convenience of your new inviting home—schedule a visit today!
Location
State NC
County Henderson
Zoning R2R
Rooms
Main Level Bedrooms 1
Interior
Interior Features Attic Other, Breakfast Bar, Cathedral Ceiling(s), Entrance Foyer, Kitchen Island, Open Floorplan, Pantry, Tray Ceiling(s), Walk-In Closet(s)
Heating Central, Heat Pump
Cooling Ceiling Fan(s), Central Air, Electric, Heat Pump, Zoned
Flooring Carpet, Tile, Wood
Fireplaces Type Gas Log, Great Room, Propane
Fireplace true
Appliance Dishwasher, Down Draft, Dryer, Electric Oven, Gas Cooktop, Gas Range, Oven, Plumbed For Ice Maker, Refrigerator, Self Cleaning Oven, Washer, Washer/Dryer
Exterior
Garage Spaces 2.0
Utilities Available Cable Available, Cable Connected, Electricity Connected, Propane, Satellite Internet Available, Underground Power Lines, Wired Internet Available
Roof Type Shingle
Garage true
Building
Lot Description Orchard(s), Green Area, Level, Wooded, Other - See Remarks
Foundation Crawl Space
Sewer Septic Installed
Water Shared Well
Architectural Style Arts and Crafts, Traditional
Level or Stories Two
Structure Type Fiber Cement,Hard Stucco
New Construction false
Schools
Elementary Schools Upward
Middle Schools Flat Rock
High Schools East Henderson
Others
HOA Name Eugene Lane POA
Senior Community false
Restrictions Building,Deed,Livestock Restriction,Manufactured Home Not Allowed,Signage,Square Feet,Use,Other - See Remarks
Acceptable Financing Cash, Conventional, FHA, USDA Loan, VA Loan
Listing Terms Cash, Conventional, FHA, USDA Loan, VA Loan
Special Listing Condition None
Read Less Info
Want to know what your home might be worth? Contact us for a FREE valuation!

Our team is ready to help you sell your home for the highest possible price ASAP
© 2024 Listings courtesy of Canopy MLS as distributed by MLS GRID. All Rights Reserved.
Bought with Monica Rousseau • Realty ONE Group Pivot Asheville
GET MORE INFORMATION

REALTOR®






