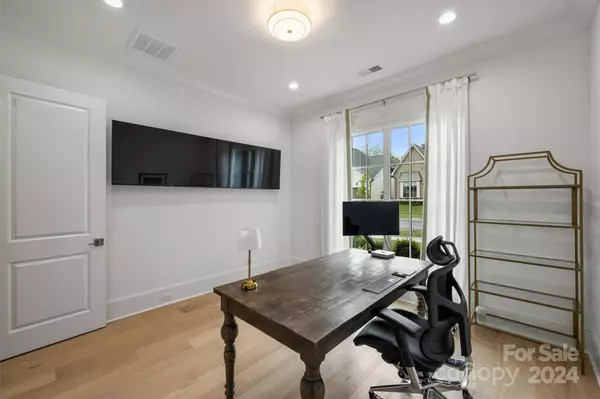$1,650,000
$1,625,000
1.5%For more information regarding the value of a property, please contact us for a free consultation.
5 Beds
5 Baths
3,734 SqFt
SOLD DATE : 06/05/2024
Key Details
Sold Price $1,650,000
Property Type Single Family Home
Sub Type Single Family Residence
Listing Status Sold
Purchase Type For Sale
Square Footage 3,734 sqft
Price per Sqft $441
Subdivision The Enclave At Providence Park
MLS Listing ID 4137801
Sold Date 06/05/24
Style European
Bedrooms 5
Full Baths 4
Half Baths 1
HOA Fees $418/mo
HOA Y/N 1
Abv Grd Liv Area 3,734
Year Built 2022
Lot Size 8,712 Sqft
Acres 0.2
Property Description
Welcome to this stunning home that is absolutely immaculate, oozes w/designer finishes & boasts an abundance of natural light throughout! It is situated on a corner lot on a quiet street w/no traffic. This home offers a large open floor plan w/beautiful hardwood floors, a gorgeous kitchen w/large island, SS appliances, walk-in-pantry, & includes a water filtration system at the sink! The spacious primary suite located on main floor features a luxurious primary bath w/dual vanities, soaker tub & large walk-in-closet. Upstairs includes three bedrooms w/en-suite baths & a spacious loft which can function as additional living space/bonus/playroom, etc! The back yard is truly an extension of the inside & is perfect for enjoying all seasons in CLT w/a screened-in terrace & an extended stone patio for dining alfresco! Back yard features low maintenance landscaping & is fully fenced in. Walking distance to shops & restaurants in Strawberry Hill & minutes from SouthPark & Uptown!
Location
State NC
County Mecklenburg
Zoning N1-A
Rooms
Main Level Bedrooms 2
Interior
Interior Features Attic Walk In, Kitchen Island, Open Floorplan, Walk-In Closet(s), Walk-In Pantry
Heating Natural Gas
Cooling Central Air
Flooring Carpet, Tile, Wood
Fireplaces Type Living Room
Fireplace true
Appliance Dishwasher, Oven, Refrigerator, Tankless Water Heater, Washer/Dryer
Exterior
Exterior Feature In-Ground Irrigation, Lawn Maintenance
Garage Spaces 2.0
Fence Back Yard
Garage true
Building
Lot Description Corner Lot
Foundation Slab
Builder Name Simonini
Sewer Public Sewer
Water City
Architectural Style European
Level or Stories Two
Structure Type Brick Full
New Construction false
Schools
Elementary Schools Billingsville / Cotswold
Middle Schools Alexander Graham
High Schools Myers Park
Others
HOA Name Cusick Management Company
Senior Community false
Acceptable Financing Cash, Conventional
Listing Terms Cash, Conventional
Special Listing Condition None
Read Less Info
Want to know what your home might be worth? Contact us for a FREE valuation!

Our team is ready to help you sell your home for the highest possible price ASAP
© 2024 Listings courtesy of Canopy MLS as distributed by MLS GRID. All Rights Reserved.
Bought with Lisa Emory • COMPASS
GET MORE INFORMATION

REALTOR®






