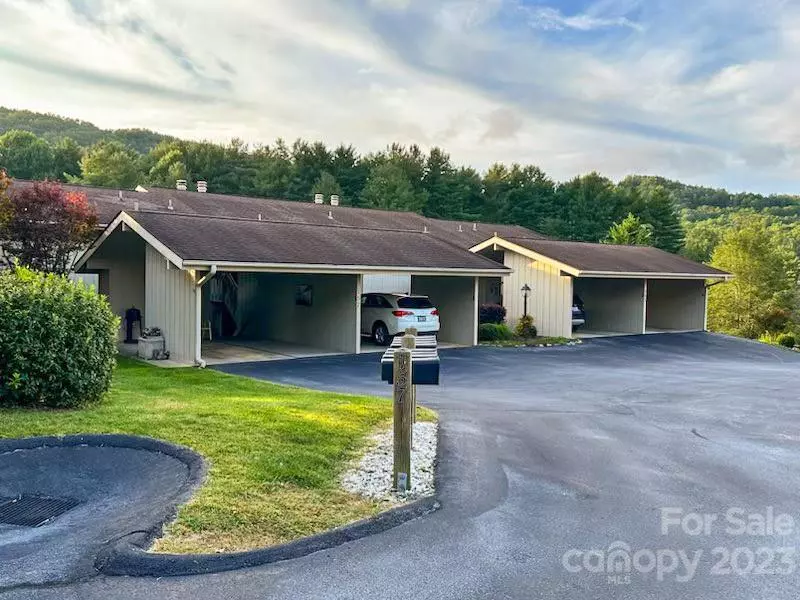$310,000
$325,000
4.6%For more information regarding the value of a property, please contact us for a free consultation.
2 Beds
3 Baths
1,348 SqFt
SOLD DATE : 01/10/2024
Key Details
Sold Price $310,000
Property Type Condo
Sub Type Condominium
Listing Status Sold
Purchase Type For Sale
Square Footage 1,348 sqft
Price per Sqft $229
Subdivision Glen Cannon
MLS Listing ID 4073825
Sold Date 01/10/24
Style Contemporary
Bedrooms 2
Full Baths 2
Half Baths 1
Construction Status Completed
HOA Fees $282/qua
HOA Y/N 1
Abv Grd Liv Area 1,348
Year Built 1985
Lot Size 1.030 Acres
Acres 1.03
Property Description
Don't miss this lovely, refreshed condo in beautiful Glen Cannon, approximately 5 miles to Brevard and to Pisgah National Forest. This corner end unit on a quiet cul-de-sac brings peaceful green space views from the fabulous screened porch running the length of the living room. The living room's stone fireplace is flanked by sliding glass doors that lead to this space, ideal for relaxing, dining al fresco, or entertaining. Both bedrooms are spacious with the primary featuring a balcony, walk-in closet, and bathroom ensuite with new wall scones. You'll find new lighting fixtures in the hallway and dining room with ceiling fan. Kitchen has new a stove top and microwave, eating area & W/D closet. Apart from owners' living space entered from the outside on the lower level is limited common area flex space with new flooring and lighting, half-bath, as well as shared common area for storage, newer HVAC & water heater. A single carport on street level also has extra storage.
Location
State NC
County Transylvania
Zoning None
Rooms
Basement Daylight, Exterior Entry, Finished, Walk-Out Access
Main Level Bedrooms 2
Interior
Interior Features Cable Prewire, Entrance Foyer, Walk-In Closet(s)
Heating Heat Pump
Cooling Central Air, Heat Pump
Flooring Carpet, Vinyl, Vinyl
Fireplaces Type Living Room, Wood Burning
Fireplace true
Appliance Dishwasher, Electric Cooktop, Electric Water Heater, Exhaust Fan, Exhaust Hood, Refrigerator, Wall Oven, Washer/Dryer
Exterior
Community Features Street Lights, Walking Trails
Utilities Available Cable Connected, Electricity Connected, Underground Power Lines, Underground Utilities
View Mountain(s), Year Round
Roof Type Shingle
Garage false
Building
Lot Description Cul-De-Sac, End Unit, Green Area, Level, Sloped, Wooded
Foundation Basement, Crawl Space
Sewer Shared Septic
Water Shared Well
Architectural Style Contemporary
Level or Stories One
Structure Type Wood
New Construction false
Construction Status Completed
Schools
Elementary Schools Pisgah Forest
Middle Schools Brevard
High Schools Brevard
Others
HOA Name Glen Cannon Condominium Assoc.
Senior Community false
Restrictions Deed,Subdivision
Acceptable Financing Cash
Horse Property None
Listing Terms Cash
Special Listing Condition None
Read Less Info
Want to know what your home might be worth? Contact us for a FREE valuation!

Our team is ready to help you sell your home for the highest possible price ASAP
© 2024 Listings courtesy of Canopy MLS as distributed by MLS GRID. All Rights Reserved.
Bought with Margo Barbee • Allen Tate/Beverly-Hanks Hendersonville
GET MORE INFORMATION

REALTOR®






