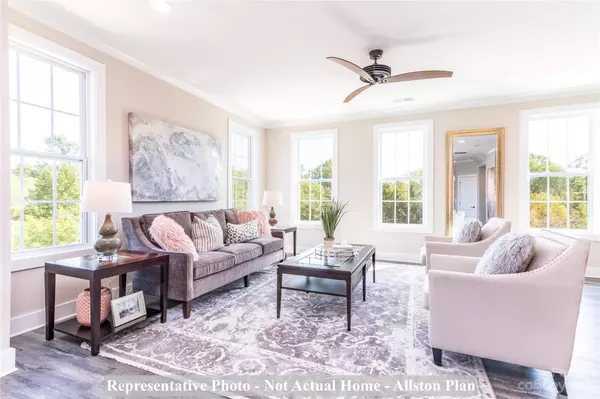$437,375
$437,375
For more information regarding the value of a property, please contact us for a free consultation.
3 Beds
4 Baths
1,966 SqFt
SOLD DATE : 12/19/2023
Key Details
Sold Price $437,375
Property Type Townhouse
Sub Type Townhouse
Listing Status Sold
Purchase Type For Sale
Square Footage 1,966 sqft
Price per Sqft $222
Subdivision Royall Townes
MLS Listing ID 4045882
Sold Date 12/19/23
Bedrooms 3
Full Baths 3
Half Baths 1
Construction Status Under Construction
HOA Fees $170/mo
HOA Y/N 1
Abv Grd Liv Area 1,966
Year Built 2023
Lot Size 1,611 Sqft
Acres 0.037
Property Description
New construction townhomes in Royall Townes located in the University Research Park! End unit, open concept floor plan with an abundance of windows and natural light. This 3 level townhome features a spacious Rec Room on the lower level with a full bath. The Kitchen is perfect for entertaining with a large island, breakfast nook, granite counter tops, tile backsplash, and tons of storage. 9ft ceilings on all three levels with separate HVAC zones for each floor. Bathrooms feature tile floors, marble vanity tops and adult height vanities. The Master Bathroom features dual sinks and tile shower with bench. Large walk-in Master closet. Easy access to I-485, I-85 and I-77. Enjoy being close to everything Charlotte has to offer in your new townhome in this desirable University area community! *All pictures listed are of model home and not actual home. Home to be built.
Location
State NC
County Mecklenburg
Zoning RE-3
Interior
Heating Natural Gas
Cooling Central Air
Flooring Carpet, Tile, Vinyl, Wood
Appliance Dishwasher, Disposal, Electric Range, Exhaust Fan, Gas Water Heater, Low Flow Fixtures, Microwave, Plumbed For Ice Maker, Self Cleaning Oven
Exterior
Garage Spaces 2.0
Community Features Dog Park, Sidewalks
Roof Type Shingle
Garage true
Building
Foundation Slab
Builder Name Meeting Street
Sewer Public Sewer
Water City
Level or Stories Three
Structure Type Brick Partial,Fiber Cement
New Construction true
Construction Status Under Construction
Schools
Elementary Schools Mallard Creek
Middle Schools Ridge Road
High Schools Mallard Creek
Others
HOA Name CAMS
Senior Community false
Restrictions Architectural Review
Acceptable Financing Cash, Conventional, FHA, VA Loan
Listing Terms Cash, Conventional, FHA, VA Loan
Special Listing Condition None
Read Less Info
Want to know what your home might be worth? Contact us for a FREE valuation!

Our team is ready to help you sell your home for the highest possible price ASAP
© 2024 Listings courtesy of Canopy MLS as distributed by MLS GRID. All Rights Reserved.
Bought with Bala Mekala • NorthGroup Real Estate, Inc.
GET MORE INFORMATION

REALTOR®






