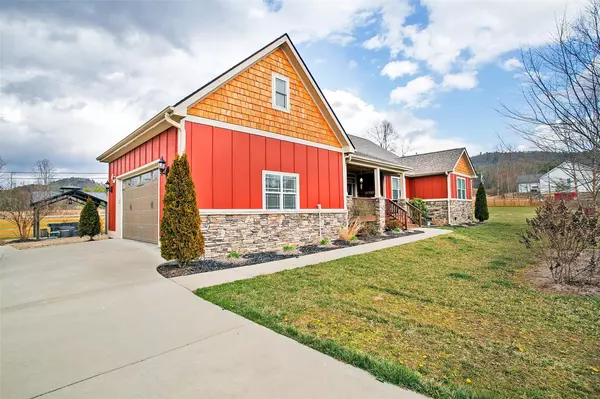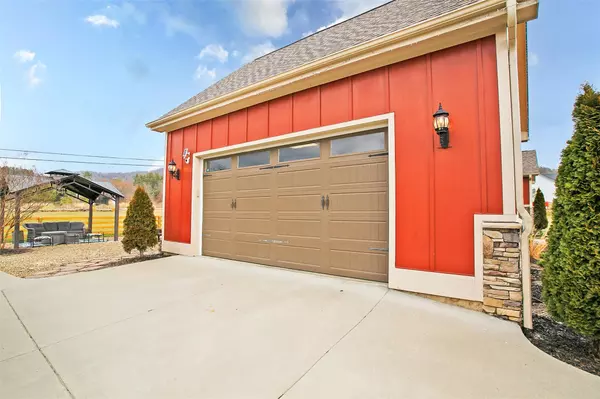$685,000
$699,000
2.0%For more information regarding the value of a property, please contact us for a free consultation.
3 Beds
3 Baths
2,020 SqFt
SOLD DATE : 11/03/2023
Key Details
Sold Price $685,000
Property Type Single Family Home
Sub Type Single Family Residence
Listing Status Sold
Purchase Type For Sale
Square Footage 2,020 sqft
Price per Sqft $339
MLS Listing ID 4005402
Sold Date 11/03/23
Style Farmhouse
Bedrooms 3
Full Baths 2
Half Baths 1
Abv Grd Liv Area 2,020
Year Built 2018
Lot Size 1.390 Acres
Acres 1.39
Property Description
Situated off the Crab Creek Corridor, this custom built mini-farm is just minutes from both Dupont State Forest and Pisgah National Forest.. The home sits on nearly an acre and a half of flat fenced in area. The craftsmanship of the exterior includes board and batten fiber cement siding, stone veneer skirting, and cedar shake gables. The view across the valley from the front covered porch makes for a warm welcoming entry. Around the back of the home you will find the covered porch with tv, bar, and custom canopy built for relaxing and entertaining. Inside you will find engineered hardwood floors, cathedral ceilings, accent walls, tile showers, shaker cabinets, granite countertops, smart lighting, security system, and many other high end features. The 2 car garage equipped with a workspace area and finished room upstairs would be a great area for bikes, kayaks, etc. All outdoor furnishings to convey. Come see for yourself, book your showing today!
Location
State NC
County Transylvania
Rooms
Main Level Bedrooms 3
Interior
Interior Features Attic Other, Cable Prewire, Cathedral Ceiling(s), Pantry, Walk-In Closet(s)
Heating Heat Pump
Cooling Heat Pump
Flooring Tile, Wood
Fireplaces Type Gas Log, Living Room
Fireplace true
Appliance Dishwasher, Dryer, Microwave, Oven, Refrigerator, Washer
Laundry Laundry Room
Exterior
Garage Spaces 2.0
Fence Full, Wood
Roof Type Shingle
Street Surface Concrete
Accessibility Two or More Access Exits, Hall Width 36 Inches or More
Garage true
Building
Lot Description Cleared, Corner Lot, Level, Open Lot
Foundation Crawl Space
Sewer Septic Installed
Water Well
Architectural Style Farmhouse
Level or Stories 1 Story/F.R.O.G.
Structure Type Fiber Cement,Stone,Wood
New Construction false
Schools
Elementary Schools Pisgah Forest
Middle Schools Brevard
High Schools Brevard
Others
Senior Community false
Restrictions Deed
Acceptable Financing Cash, Conventional, FHA, VA Loan
Listing Terms Cash, Conventional, FHA, VA Loan
Special Listing Condition None
Read Less Info
Want to know what your home might be worth? Contact us for a FREE valuation!

Our team is ready to help you sell your home for the highest possible price ASAP
© 2025 Listings courtesy of Canopy MLS as distributed by MLS GRID. All Rights Reserved.
Bought with Pam Fuhrer • Sandra Purcell & Associates
GET MORE INFORMATION
REALTOR®






