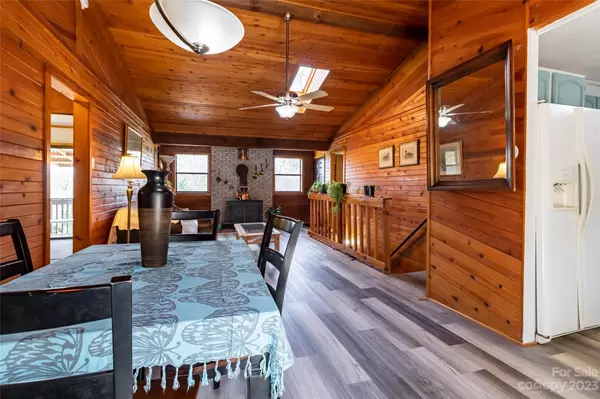$380,000
$429,500
11.5%For more information regarding the value of a property, please contact us for a free consultation.
4 Beds
3 Baths
2,070 SqFt
SOLD DATE : 06/30/2023
Key Details
Sold Price $380,000
Property Type Single Family Home
Sub Type Single Family Residence
Listing Status Sold
Purchase Type For Sale
Square Footage 2,070 sqft
Price per Sqft $183
MLS Listing ID 4017369
Sold Date 06/30/23
Bedrooms 4
Full Baths 3
Abv Grd Liv Area 1,204
Year Built 1984
Lot Size 1.370 Acres
Acres 1.37
Property Description
This sweet home is located 8 mins drive from the courthouse in a quiet neighborhood. Minimal yard maintenance necessary. There is a sunny back porch and a small yard which is gated for safety. A new water heater and roof installed within the last 3 years. Updated bathrooms and kitchen. There is lots of storage area in the pantry /laundry room. Enjoy games or guests in a finished basement with a bonus room. Both main and basement levels have extra-large wood burning stoves. Great investment opportunity, would make a great vacation rental or become home to a large family.
The main floor includes the laundry, kitchen, living room, 3 bedrooms, 2 bathrooms. The basement level has a living room, bedroom, bathroom, a bonus room as well as a small kitchenette which includes a stove, sink, refrigerator and a microwave. Access door to the garage where there is a stack washer/dryer. NOTE: - Septic is for a 2 bed / 2 bath house and a permit for a 4 bed /3 bath septic has been approved & recorded.
Location
State NC
County Transylvania
Zoning None
Rooms
Basement Daylight, Exterior Entry, Finished, Interior Entry, Walk-Out Access, Walk-Up Access
Main Level Bedrooms 3
Interior
Heating Heat Pump
Cooling Heat Pump
Flooring Carpet, Vinyl
Fireplaces Type Wood Burning Stove
Fireplace false
Appliance Convection Oven, Dishwasher, Disposal, Dryer, Dual Flush Toilets, Electric Oven, Exhaust Hood, Microwave, Refrigerator, Washer/Dryer
Laundry Electric Dryer Hookup, In Kitchen, Main Level
Exterior
Exterior Feature Fire Pit
Garage Spaces 1.0
Waterfront Description None
Roof Type Shingle
Street Surface Gravel
Accessibility Two or More Access Exits
Porch Covered, Deck, Rear Porch
Garage true
Building
Lot Description End Unit, Rolling Slope, Wooded, Wooded
Foundation Slab
Sewer Septic Installed
Water Well
Level or Stories Two
Structure Type Wood
New Construction false
Schools
Elementary Schools Brevard
Middle Schools Brevard
High Schools Brevard
Others
Pets Allowed Yes
Senior Community false
Restrictions No Restrictions
Acceptable Financing Cash, Conventional
Horse Property None
Listing Terms Cash, Conventional
Special Listing Condition None
Read Less Info
Want to know what your home might be worth? Contact us for a FREE valuation!

Our team is ready to help you sell your home for the highest possible price ASAP
© 2025 Listings courtesy of Canopy MLS as distributed by MLS GRID. All Rights Reserved.
Bought with Hunter Reese • Petit Properties Inc
GET MORE INFORMATION
REALTOR®






