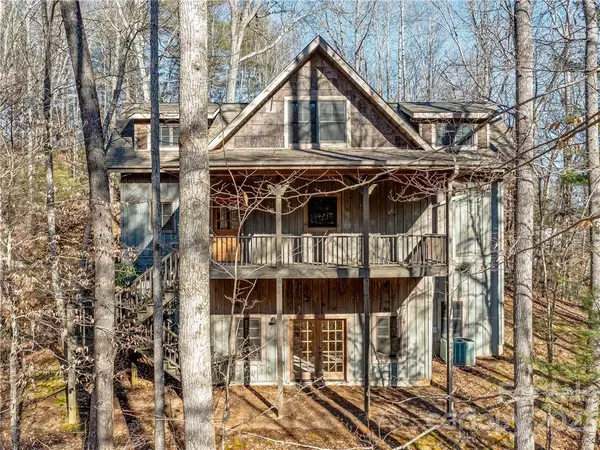$764,700
$794,000
3.7%For more information regarding the value of a property, please contact us for a free consultation.
3 Beds
3 Baths
2,460 SqFt
SOLD DATE : 03/24/2023
Key Details
Sold Price $764,700
Property Type Single Family Home
Sub Type Single Family Residence
Listing Status Sold
Purchase Type For Sale
Square Footage 2,460 sqft
Price per Sqft $310
Subdivision Poplar Crest
MLS Listing ID 3939099
Sold Date 03/24/23
Style Cabin
Bedrooms 3
Full Baths 2
Half Baths 1
HOA Fees $62/ann
HOA Y/N 1
Abv Grd Liv Area 2,060
Year Built 2008
Lot Size 3.840 Acres
Acres 3.84
Property Description
This rustic and elegant custom-built home is tucked away on nearly four wooded acres in the master-planned community of Poplar Crest, only minutes to downtown Brevard, Pisgah and DuPont forests. Includes lot home is on as well as 2 additional lots. Beautifully crafted the two-story home features an open floor plan on the main level along with a striking floor-to-ceiling, stacked stone fireplace, which welcomes you upon entering through the foyer along with warm hardwood floors and soaring tongue-and-groove ceilings. The primary suite is conveniently located on the main floor, while two additional bedrooms and a spacious bath are located on the second floor. The kitchen boasts granite countertops and modern appliances, finished cabinetry and an island cooktop. The terrace level features a spacious recreation room which leads out to a covered patio. There are two unfinished storage rooms which could easily be converted to a fitness space or home office.
Location
State NC
County Transylvania
Zoning none
Rooms
Basement Exterior Entry, Interior Entry, Partially Finished
Main Level Bedrooms 1
Interior
Interior Features Built-in Features, Kitchen Island, Open Floorplan, Pantry, Vaulted Ceiling(s), Walk-In Closet(s), Walk-In Pantry
Heating Heat Pump
Cooling Ceiling Fan(s), Heat Pump
Flooring Slate, Tile, Wood
Fireplaces Type Gas Log, Great Room
Fireplace true
Appliance Dishwasher, Disposal, Dryer, Electric Range, Electric Water Heater, Microwave, Refrigerator, Washer
Exterior
Garage false
Building
Lot Description Corner Lot, Level, Paved, Private, Rolling Slope, Wooded
Foundation Basement, Other - See Remarks
Builder Name Joe Bryson
Sewer Septic Installed
Water Well
Architectural Style Cabin
Level or Stories One and One Half
Structure Type Wood
New Construction false
Schools
Elementary Schools Pisgah Forest
Middle Schools Brevard
High Schools Brevard
Others
Senior Community false
Restrictions Architectural Review
Acceptable Financing Cash, Conventional
Listing Terms Cash, Conventional
Special Listing Condition Estate
Read Less Info
Want to know what your home might be worth? Contact us for a FREE valuation!

Our team is ready to help you sell your home for the highest possible price ASAP
© 2024 Listings courtesy of Canopy MLS as distributed by MLS GRID. All Rights Reserved.
Bought with Mark Chapman • Ecusta Real Estate LLC
GET MORE INFORMATION

REALTOR®






