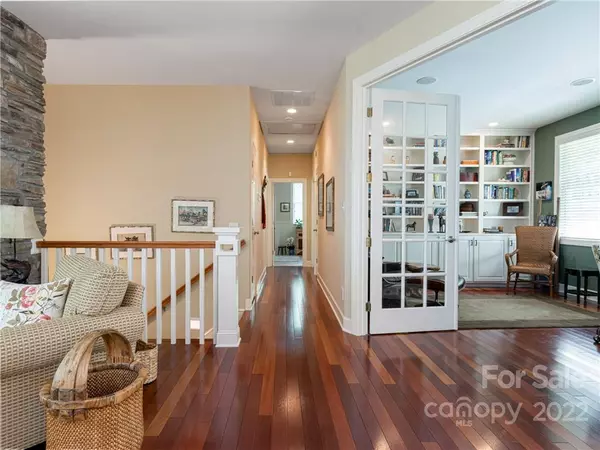$850,000
$895,000
5.0%For more information regarding the value of a property, please contact us for a free consultation.
3 Beds
4 Baths
3,785 SqFt
SOLD DATE : 07/28/2022
Key Details
Sold Price $850,000
Property Type Single Family Home
Sub Type Single Family Residence
Listing Status Sold
Purchase Type For Sale
Square Footage 3,785 sqft
Price per Sqft $224
Subdivision Glen Cannon Views
MLS Listing ID 3864646
Sold Date 07/28/22
Style Transitional
Bedrooms 3
Full Baths 3
Half Baths 1
HOA Fees $8/ann
HOA Y/N 1
Abv Grd Liv Area 3,785
Year Built 2005
Lot Size 1.500 Acres
Acres 1.5
Property Description
Absolutely gorgeous and elegantly appointed custom built home with main level living including winter views, two bedrooms and baths, radiant heated floor in Primary bath, home office with bookshelves and desk included, sunroom, open floor plan, cherry floors, an attic fan and brand new screened porch. Great room features a stacked stone wood burning fireplace for cool mountain nights. The lower level is perfect for family or guest, featuring a family room with gas fireplace, large bedroom and full bath, plus a bonus room for crafts or additional sleeping quarters, massive storage, a workshop and an additional one car garage. Roof replaced in 2014, Water heater in 2020, All new Thermador & Fisher-Paykal appliances in 2020, Radon mitigation in 2020. New Washer/Dryer in 2022. Pre-inspected and corrected, this beautiful home is ready to go!
Location
State NC
County Transylvania
Zoning R1
Rooms
Basement Basement, Basement Shop, Exterior Entry, Interior Entry
Main Level Bedrooms 2
Interior
Interior Features Breakfast Bar, Cable Prewire, Central Vacuum, Garden Tub, Kitchen Island, Open Floorplan, Walk-In Closet(s)
Heating Heat Pump, Natural Gas, Zoned
Cooling Heat Pump
Flooring Carpet, Tile, Wood
Fireplaces Type Family Room, Gas Starter, Gas Unvented, Great Room, Wood Burning
Fireplace true
Appliance Bar Fridge, Dishwasher, Disposal, Dryer, Gas Cooktop, Gas Water Heater, Microwave, Refrigerator, Self Cleaning Oven, Wall Oven, Washer
Exterior
Garage Spaces 3.0
Utilities Available Gas
View Winter
Roof Type Shingle
Garage true
Building
Lot Description Private, Sloped
Foundation Slab, Other - See Remarks
Sewer Septic Installed
Water Well
Architectural Style Transitional
Level or Stories One
Structure Type Fiber Cement
New Construction false
Schools
Elementary Schools Pisgah Forest
Middle Schools Brevard
High Schools Brevard
Others
Acceptable Financing Cash, Conventional
Listing Terms Cash, Conventional
Special Listing Condition None
Read Less Info
Want to know what your home might be worth? Contact us for a FREE valuation!

Our team is ready to help you sell your home for the highest possible price ASAP
© 2024 Listings courtesy of Canopy MLS as distributed by MLS GRID. All Rights Reserved.
Bought with Susan Campbell • Beverly-Hanks & Associates (Brevard)
GET MORE INFORMATION

REALTOR®






