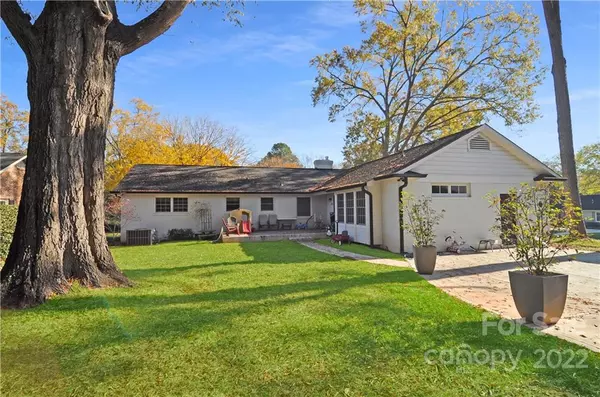$860,000
$874,900
1.7%For more information regarding the value of a property, please contact us for a free consultation.
4 Beds
3 Baths
2,635 SqFt
SOLD DATE : 03/23/2022
Key Details
Sold Price $860,000
Property Type Single Family Home
Sub Type Single Family Residence
Listing Status Sold
Purchase Type For Sale
Square Footage 2,635 sqft
Price per Sqft $326
Subdivision Providence Park
MLS Listing ID 3826356
Sold Date 03/23/22
Style Ranch
Bedrooms 4
Full Baths 3
Year Built 1960
Lot Size 0.450 Acres
Acres 0.45
Property Description
Located in one of Charlotte's hottest locations, and situated on almost a 1/2 acre corner lot with a 100 year old Willow Oak, there is nothing left to do but enjoy this completely remodeled ranch home with approximately 2635 SF, 4 bedrooms, and 3 full bathrooms. Key features and upgrades include: A newly built addition (2020 w/10yr warranty) which added a huge primary suite with luxurious private bath, custom walk-in closet, laundry room, drop zone, and bluestone patio out back in your private yard. Kitchen, family room and bathrooms have all been renovated. A 2nd primary suite with full bathroom. Pella windows (2015). Pella front door and French doors (2017). New roof in 2013. Newer HVAC. Refinished original hardwood flooring. A/V wiring in the family room. Tankless water heater with water recycling. Semi-sealed crawlspace with dehumidifier (2017).
Location
State NC
County Mecklenburg
Interior
Interior Features Breakfast Bar, Cathedral Ceiling(s), Kitchen Island, Open Floorplan, Pantry, Vaulted Ceiling, Walk-In Closet(s)
Heating Central, Heat Pump
Flooring Tile, Wood
Fireplaces Type Gas
Fireplace true
Appliance Bar Fridge, Ceiling Fan(s), Gas Cooktop, Dishwasher, Disposal, Microwave, Oven
Exterior
Roof Type Shingle
Building
Lot Description Corner Lot, Level, Wooded
Building Description Brick, Wood Siding, One Story
Foundation Crawl Space, Slab
Sewer Public Sewer
Water Public
Architectural Style Ranch
Structure Type Brick, Wood Siding
New Construction false
Schools
Elementary Schools Billingsville/Cotswold
Middle Schools Alexander Graham
High Schools Myers Park
Others
Acceptable Financing Cash, Conventional
Listing Terms Cash, Conventional
Special Listing Condition None
Read Less Info
Want to know what your home might be worth? Contact us for a FREE valuation!

Our team is ready to help you sell your home for the highest possible price ASAP
© 2024 Listings courtesy of Canopy MLS as distributed by MLS GRID. All Rights Reserved.
Bought with Cat Long • Compass North Carolina LLC Mocking Bird Lane
GET MORE INFORMATION

REALTOR®






