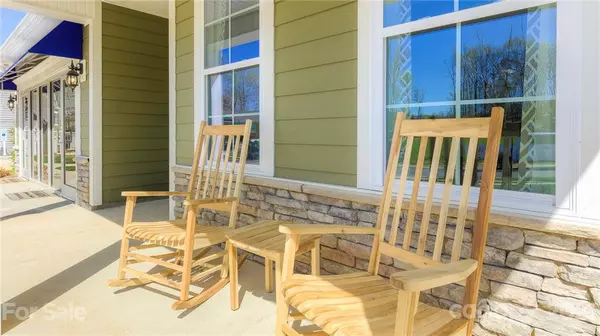$357,283
$355,733
0.4%For more information regarding the value of a property, please contact us for a free consultation.
3 Beds
2 Baths
1,672 SqFt
SOLD DATE : 07/29/2021
Key Details
Sold Price $357,283
Property Type Single Family Home
Sub Type Single Family Residence
Listing Status Sold
Purchase Type For Sale
Square Footage 1,672 sqft
Price per Sqft $213
Subdivision Orchards Of Flat Rock
MLS Listing ID 3703689
Sold Date 07/29/21
Style Arts and Crafts
Bedrooms 3
Full Baths 2
HOA Fees $195/mo
HOA Y/N 1
Year Built 2021
Lot Size 3,049 Sqft
Acres 0.07
Property Description
Built in 2021, 3/2+2 car garage w/ front & back covered porch. Characterized by 9' ceilings & crown molding throughout w/ wainscotting in the entry hall & dining area adding wonderful detail to the interior. The recess & pendant lighting illuminates a chef's island located in the center of it all, perfect for entertaining. Laminate wood flooring stretches out from the foyer to the main bedroom, kitchen, dining area & living room where a gas f/p awaits. The main bedroom features an oversized walking closet w/ luxury shower & dual sink vanity, linen closet & water closet. A smart home system is also included in the home allowing control of lighting, temperature, front door locks & camera, w/ option of a security system. Homes at Orchards are on city water & sewer & natural gas. Located 1 mile away from I-26, short commute to DT Hendersonville, Asheville Airport, & Greenville. All exterior maintained by HOA. Also, no inclines allow for walking & bike riding enjoyable around the community.
Location
State NC
County Henderson
Interior
Interior Features Breakfast Bar, Drop Zone, Kitchen Island, Open Floorplan, Split Bedroom, Walk-In Closet(s), Walk-In Pantry
Heating Central, Gas Hot Air Furnace, Heat Pump, Natural Gas
Flooring Carpet, Laminate, Tile
Fireplaces Type Gas Log, Ventless, Living Room, Primary Bedroom, Gas
Appliance Cable Prewire, Ceiling Fan(s), CO Detector, Dishwasher, Disposal, Electric Dryer Hookup, Exhaust Fan, Exhaust Hood, Gas Oven, Gas Range, Plumbed For Ice Maker, Natural Gas, Radon Mitigation System, Self Cleaning Oven
Exterior
Exterior Feature Lawn Maintenance
Community Features Clubhouse, Fitness Center, Outdoor Pool, Picnic Area, Pond, Recreation Area, Sidewalks, Street Lights, Walking Trails
Roof Type Shingle
Building
Building Description Fiber Cement,Stone Veneer, 1 Story
Foundation Slab, Slab
Builder Name DR Horton Home Builder
Sewer Public Sewer
Water Public
Architectural Style Arts and Crafts
Structure Type Fiber Cement,Stone Veneer
New Construction true
Schools
Elementary Schools Upward
Middle Schools Flat Rock
High Schools East Henderson
Others
HOA Name Lifestyle Home Property Management
Restrictions Subdivision
Acceptable Financing Cash, Conventional, FHA, VA Loan
Listing Terms Cash, Conventional, FHA, VA Loan
Special Listing Condition None
Read Less Info
Want to know what your home might be worth? Contact us for a FREE valuation!

Our team is ready to help you sell your home for the highest possible price ASAP
© 2024 Listings courtesy of Canopy MLS as distributed by MLS GRID. All Rights Reserved.
Bought with Margo Barbee • Beverly Hanks & Assoc. Hendersonville
GET MORE INFORMATION

REALTOR®






