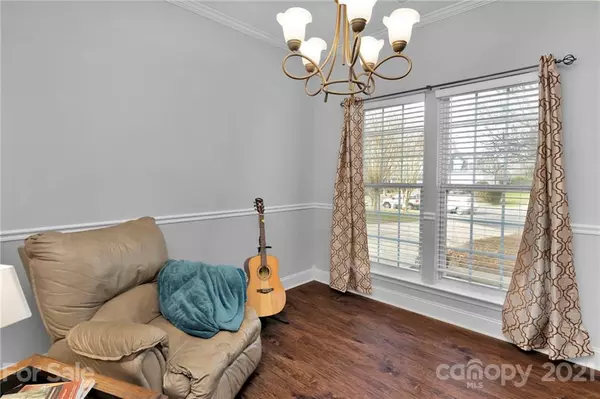$335,000
$315,000
6.3%For more information regarding the value of a property, please contact us for a free consultation.
4 Beds
3 Baths
2,158 SqFt
SOLD DATE : 03/05/2021
Key Details
Sold Price $335,000
Property Type Single Family Home
Sub Type Single Family Residence
Listing Status Sold
Purchase Type For Sale
Square Footage 2,158 sqft
Price per Sqft $155
Subdivision Whitegrove
MLS Listing ID 3702418
Sold Date 03/05/21
Style Transitional
Bedrooms 4
Full Baths 2
Half Baths 1
HOA Fees $27/ann
HOA Y/N 1
Year Built 1998
Lot Size 0.260 Acres
Acres 0.26
Lot Dimensions 73x145x107x153
Property Description
This is it!! Location and Value. Located in one of Fort Mill's most desireable communities,Whitegrove, this 4 bedroom home offers space inside and out. The Living Room and Dining Room flank the open Foyer. The Kitchen is open to the Breakfast Nook and the Family Room. The open floor plan is perfect for entertaining. The Owner's Suite has a dual sink vanity, separate tub and shower and a walk in closet. The 2 Secondary Bedrooms and the Bonus/Bedroom are spacious. New luxury plank vinyl and carpet installed in 2019.Outside on your 1/4 acre cul de sac homesite, you have a large deck and enclosed unheated patio overlooking your back yard. The Shed will convey. The Whitegrove community is highly sought after due to the beautiful streetscape, the greenspaces with walking trails and the pond, complete with fountain. Add the Fort Miil Schools, proximity to I-77 and downtown Fort Mill, plus $0 down USDA financing and you can call 102 Knob Hill Court the perfect HOME!
Location
State SC
County York
Interior
Interior Features Attic Stairs Pulldown, Cable Available, Open Floorplan, Pantry, Tray Ceiling, Walk-In Closet(s)
Heating Central, Gas Hot Air Furnace, Gas Water Heater
Flooring Carpet, Vinyl
Fireplaces Type Family Room, Gas Log
Fireplace true
Appliance Cable Prewire, Ceiling Fan(s), Dishwasher, Disposal, Electric Oven, Electric Range, Microwave
Exterior
Exterior Feature Fence, Shed(s)
Community Features Playground, Pond, Street Lights, Walking Trails
Roof Type Composition
Building
Lot Description Cul-De-Sac, Level, Wooded
Building Description Brick Partial,Vinyl Siding, 2 Story
Foundation Crawl Space
Sewer Public Sewer
Water Public
Architectural Style Transitional
Structure Type Brick Partial,Vinyl Siding
New Construction false
Schools
Elementary Schools River Trail
Middle Schools Banks Trail
High Schools Catawbaridge
Others
HOA Name RedRock Mgmt
Acceptable Financing Cash, Conventional, FHA, USDA Loan, VA Loan
Listing Terms Cash, Conventional, FHA, USDA Loan, VA Loan
Special Listing Condition None
Read Less Info
Want to know what your home might be worth? Contact us for a FREE valuation!

Our team is ready to help you sell your home for the highest possible price ASAP
© 2024 Listings courtesy of Canopy MLS as distributed by MLS GRID. All Rights Reserved.
Bought with Raquel Clark • Yancey Realty LLC
GET MORE INFORMATION

REALTOR®






