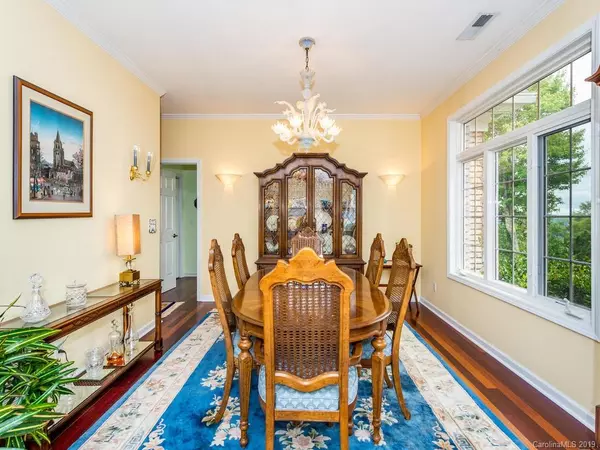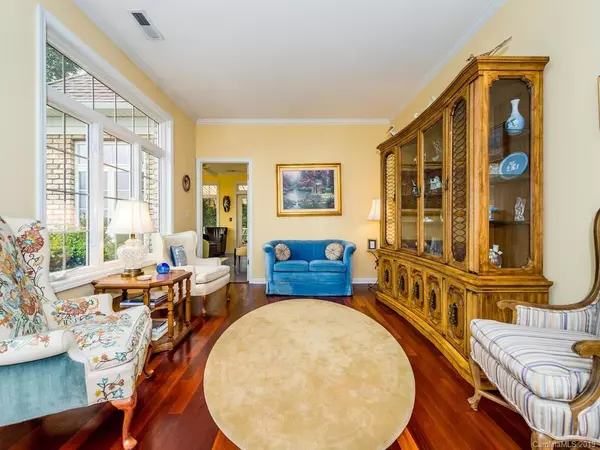$715,000
$729,500
2.0%For more information regarding the value of a property, please contact us for a free consultation.
3 Beds
5 Baths
4,064 SqFt
SOLD DATE : 12/10/2020
Key Details
Sold Price $715,000
Property Type Single Family Home
Sub Type Single Family Residence
Listing Status Sold
Purchase Type For Sale
Square Footage 4,064 sqft
Price per Sqft $175
Subdivision Pisgah Forest Farms
MLS Listing ID 3552829
Sold Date 12/10/20
Bedrooms 3
Full Baths 4
Half Baths 1
HOA Fees $50/ann
HOA Y/N 1
Year Built 2001
Lot Size 1.440 Acres
Acres 1.44
Property Description
Magnificent home w/ 2nd living quarters nestled between Brevard & Hendersonville w/ glorious mountain views from nearly every room! Marvelous sweeping vistas include views of downtown Brevard, Blue Ridge Pkwy, South AVL corridor, Dupont Forest, Looking Glass Mtn & Mt Pisgah! Inside, you'll love the enormous kitchen w/ fireplace & scenic breakfast area. Cathedral ceilings in master bedroom & a remarkable balcony w/ extensive views. Highlights include beautiful family room & parlor, 4 fireplaces, whole house surge protector, whole-house water filter, electric fence around entire property & lovely landscaping! All upper windows are tinted. This amazing property boasts a finished basement with 2nd kitchen, bedroom, huge office & a workout room with shower! 2 separate patio areas make for great entertaining! Electricity is run underground to workshop. Outdoor workshop could be converted to studio art & crafts space. House is pre-wired for whole house generator. Approx 20 minutes to Brevard!
Location
State NC
County Transylvania
Interior
Interior Features Attic Stairs Pulldown, Attic Walk In, Basement Shop, Built Ins, Cathedral Ceiling(s), Garden Tub, Kitchen Island, Open Floorplan, Pantry
Heating Heat Pump, Heat Pump, Multizone A/C, Zoned
Flooring Carpet, Tile, Wood
Fireplaces Type Bonus Room, Family Room, Great Room, Master Bedroom, Propane, See Through
Fireplace true
Appliance Ceiling Fan(s), Electric Dryer Hookup, Electric Range, Gas Range, Microwave, Refrigerator, Propane Cooktop, Radon Mitigation System, Electric Oven, Gas Oven
Exterior
Exterior Feature Fire Pit, Shed(s), Terrace, Workshop
Roof Type Shingle
Building
Lot Description Green Area, Level, Long Range View, Mountain View, Private, Rolling Slope, Sloped, Wooded, Views, Year Round View
Building Description Brick,Stone, 1 Story Basement
Foundation Basement Fully Finished, Slab
Sewer Septic Installed
Water Well
Structure Type Brick,Stone
New Construction false
Schools
Elementary Schools Pisgah Forest
Middle Schools Brevard
High Schools Brevard
Others
HOA Name Pisgah Forest Farms Owners Association
Acceptable Financing Cash, Conventional
Listing Terms Cash, Conventional
Special Listing Condition None
Read Less Info
Want to know what your home might be worth? Contact us for a FREE valuation!

Our team is ready to help you sell your home for the highest possible price ASAP
© 2024 Listings courtesy of Canopy MLS as distributed by MLS GRID. All Rights Reserved.
Bought with Lisa Jackson • Asheville Realty Group
GET MORE INFORMATION

REALTOR®






