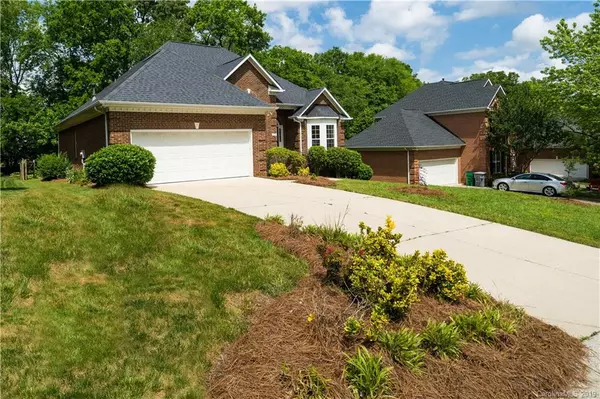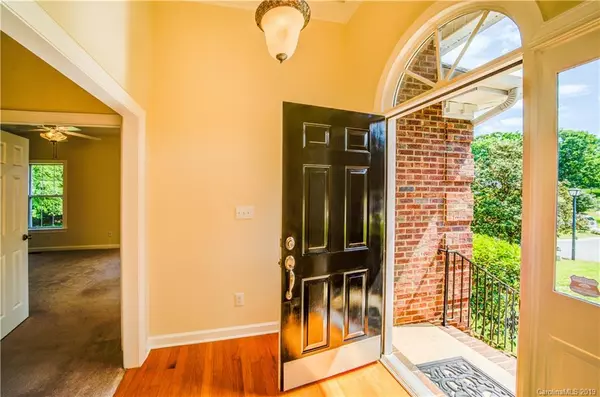$342,500
$350,000
2.1%For more information regarding the value of a property, please contact us for a free consultation.
3 Beds
2 Baths
1,794 SqFt
SOLD DATE : 06/26/2019
Key Details
Sold Price $342,500
Property Type Single Family Home
Sub Type Single Family Residence
Listing Status Sold
Purchase Type For Sale
Square Footage 1,794 sqft
Price per Sqft $190
Subdivision Endhaven
MLS Listing ID 3500752
Sold Date 06/26/19
Style Traditional
Bedrooms 3
Full Baths 2
Abv Grd Liv Area 1,794
Year Built 1996
Lot Size 10,018 Sqft
Acres 0.23
Property Description
Amazing Full Brick Ranch Style home in Great Ballantyne Location!! Easy access to 485, Shops, Restaurants, Theater, Fitness, and Schools (Walking distance to Endhaven Elementary). This 3BR/2BA Bright, Airy, Split Plan has many Trees on a quiet street. The Open floor plan is perfect for entertaining: Formal Dining Room opens to the Spacious Great Room with Vaulted Ceiling & Gas Log Fireplace. Smooth ceilings throughout home and garage. Eat In Kitchen has Granite Counters & Stainless Steel appliances. Spacious Master Suite has Large Sitting Room/Office/Exercise Room,or Nursery. Private Fenced backyard and Screened Porch with Deck. 2 Car Garage, Lots of storage. Roof 2011. HVAC 2016. Water Heater 2016. No HOA! Great opportunity to live in Ballantyne!
Location
State NC
County Mecklenburg
Zoning R3
Rooms
Main Level Bedrooms 3
Interior
Interior Features Cable Prewire, Garden Tub, Open Floorplan, Pantry, Vaulted Ceiling(s), Walk-In Closet(s)
Heating Central, Forced Air, Natural Gas
Cooling Ceiling Fan(s)
Flooring Carpet, Tile, Wood
Fireplaces Type Gas, Gas Log, Great Room, Kitchen, Living Room, Porch, Primary Bedroom
Fireplace true
Appliance Disposal, Electric Cooktop, Electric Oven, Electric Range, Exhaust Fan, Exhaust Hood, Gas Water Heater, Microwave, Plumbed For Ice Maker, Self Cleaning Oven
Exterior
Garage Spaces 2.0
Fence Fenced
Utilities Available Underground Power Lines, Wired Internet Available
Garage true
Building
Lot Description Paved, Wooded
Foundation Crawl Space, Pillar/Post/Pier, Other - See Remarks
Sewer Public Sewer
Water City
Architectural Style Traditional
Level or Stories One
Structure Type Brick Full,Vinyl
New Construction false
Schools
Elementary Schools Endhaven
Middle Schools South Charlotte
High Schools South Mecklenburg
Others
Acceptable Financing Cash, Conventional, FHA, Owner Financing, VA Loan
Listing Terms Cash, Conventional, FHA, Owner Financing, VA Loan
Special Listing Condition None
Read Less Info
Want to know what your home might be worth? Contact us for a FREE valuation!

Our team is ready to help you sell your home for the highest possible price ASAP
© 2024 Listings courtesy of Canopy MLS as distributed by MLS GRID. All Rights Reserved.
Bought with Jan Cameron • Allen Tate Lake Norman
GET MORE INFORMATION

REALTOR®






