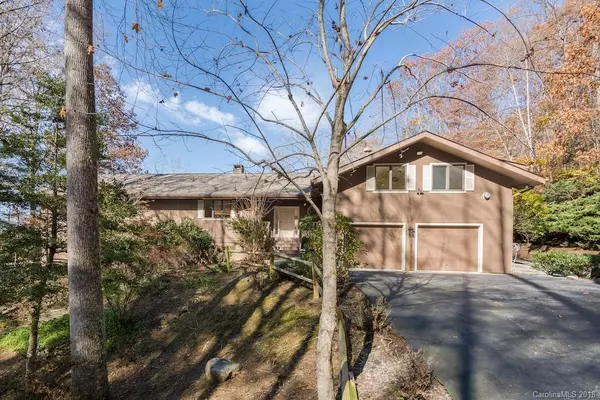$590,000
$625,000
5.6%For more information regarding the value of a property, please contact us for a free consultation.
3 Beds
5 Baths
4,005 SqFt
SOLD DATE : 04/30/2020
Key Details
Sold Price $590,000
Property Type Single Family Home
Sub Type Single Family Residence
Listing Status Sold
Purchase Type For Sale
Square Footage 4,005 sqft
Price per Sqft $147
Subdivision Glen Cannon
MLS Listing ID 3453863
Sold Date 04/30/20
Style Traditional
Bedrooms 3
Full Baths 4
Half Baths 1
HOA Fees $88/ann
HOA Y/N 1
Year Built 1988
Lot Size 5.270 Acres
Acres 5.27
Property Description
A remarkable home offering year round, long range views of Pisgah National Forest along with a private waterfall complete with viewing deck and trails winding through a mature hardwood forest. Enjoy time watching the ever-changing view from the decks or the screened porch. Several rooms of the home offer long range views and walls of windows to enjoy the wooded landscape. The light-filled home offers an open floor plan with a beautifully crafted wood-paneled study with a split bedroom plan on the main level with two ensuite guest bedrooms. Above the garage is a family room with a full bath. The home also offers a lap pool, a large unfinished basement for additional storage or a workshop, mud room with laundry and a sewing or craft room adjoining: new carpet and roof in 2018. 15 mins from downtown Brevard or Pisgah National Forest.
Location
State NC
County Transylvania
Body of Water Creek
Interior
Interior Features Built Ins, Cathedral Ceiling(s), Kitchen Island, Open Floorplan, Pantry, Split Bedroom, Vaulted Ceiling, Walk-In Closet(s), Walk-In Pantry, Other
Heating Heat Pump, Heat Pump, Propane
Flooring Carpet, Tile, Wood
Fireplaces Type Den, Family Room, Propane, Wood Burning
Appliance Ceiling Fan(s), Electric Cooktop, Dishwasher, Disposal, Dryer, Generator
Exterior
Waterfront Description None
Roof Type Shingle
Building
Lot Description Corner Lot, Creek Front, Long Range View, Mountain View, Waterfall, Private, Sloped, Steep Slope, Creek/Stream, Wooded, Views, Wooded, Year Round View
Building Description Wood Siding, 1.5 Story
Foundation Basement, Block, Crawl Space
Sewer Septic Installed
Water Well
Architectural Style Traditional
Structure Type Wood Siding
New Construction false
Schools
Elementary Schools Unspecified
Middle Schools Unspecified
High Schools Unspecified
Others
Acceptable Financing Cash, Conventional, FHA, USDA Loan, VA Loan
Listing Terms Cash, Conventional, FHA, USDA Loan, VA Loan
Special Listing Condition None
Read Less Info
Want to know what your home might be worth? Contact us for a FREE valuation!

Our team is ready to help you sell your home for the highest possible price ASAP
© 2024 Listings courtesy of Canopy MLS as distributed by MLS GRID. All Rights Reserved.
Bought with Horst Van Schellenbeck • Fisher Realty - 10 Park Place
GET MORE INFORMATION

REALTOR®






