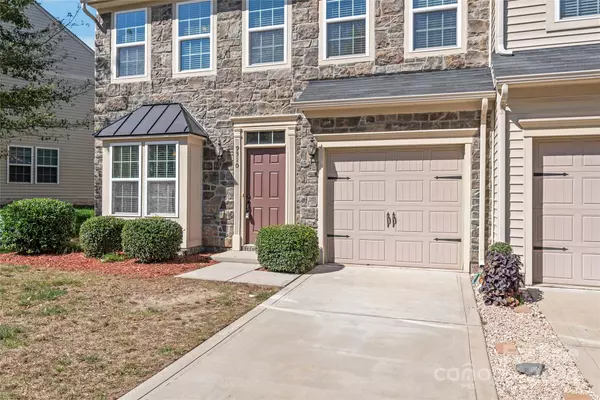
3 Beds
3 Baths
1,934 SqFt
3 Beds
3 Baths
1,934 SqFt
Key Details
Property Type Townhouse
Sub Type Townhouse
Listing Status Active
Purchase Type For Sale
Square Footage 1,934 sqft
Price per Sqft $193
Subdivision Berewick
MLS Listing ID 4197945
Bedrooms 3
Full Baths 2
Half Baths 1
HOA Fees $264/mo
HOA Y/N 1
Abv Grd Liv Area 1,934
Year Built 2014
Lot Size 3,833 Sqft
Acres 0.088
Property Description
Location
State NC
County Mecklenburg
Building/Complex Name Bella Sera Villas
Zoning MX-1
Rooms
Main Level Bedrooms 1
Main Level Kitchen
Main Level Dining Room
Main Level Breakfast
Main Level Laundry
Main Level Great Room-Two Story
Main Level Primary Bedroom
Main Level Bathroom-Full
Upper Level Bedroom(s)
Main Level Bathroom-Half
Upper Level Bathroom-Full
Upper Level Loft
Interior
Interior Features Attic Walk In, Pantry, Walk-In Closet(s)
Heating Forced Air, Zoned
Cooling Central Air, Zoned
Flooring Tile, Vinyl
Fireplace false
Appliance Dishwasher, Disposal, Gas Range, Microwave, Refrigerator with Ice Maker, Tankless Water Heater
Exterior
Garage Spaces 1.0
Community Features Clubhouse, Fitness Center, Picnic Area, Playground, Pond, Recreation Area, Sidewalks
Roof Type Composition
Garage true
Building
Lot Description End Unit
Dwelling Type Site Built
Foundation Slab
Sewer Public Sewer
Water City
Level or Stories Two
Structure Type Stone Veneer,Vinyl
New Construction false
Schools
Elementary Schools Berewick
Middle Schools Kennedy
High Schools Olympic
Others
HOA Name William Douglas
Senior Community false
Acceptable Financing Cash, Conventional, FHA
Listing Terms Cash, Conventional, FHA
Special Listing Condition None
GET MORE INFORMATION

REALTOR®






