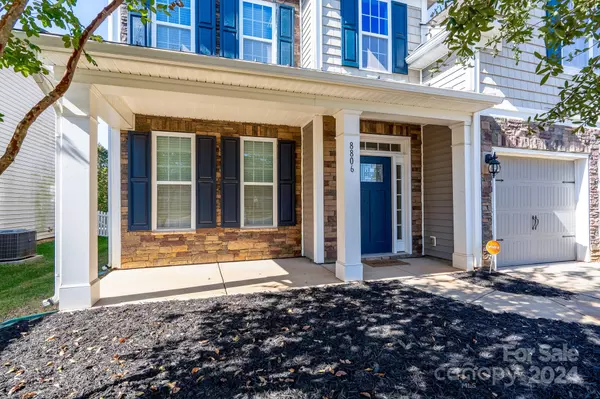
5 Beds
3 Baths
2,577 SqFt
5 Beds
3 Baths
2,577 SqFt
Key Details
Property Type Single Family Home
Sub Type Single Family Residence
Listing Status Active
Purchase Type For Sale
Square Footage 2,577 sqft
Price per Sqft $193
Subdivision Berewick
MLS Listing ID 4191178
Style Traditional
Bedrooms 5
Full Baths 3
Construction Status Completed
HOA Fees $200/qua
HOA Y/N 1
Abv Grd Liv Area 2,577
Year Built 2016
Lot Size 6,098 Sqft
Acres 0.14
Property Description
Location
State NC
County Mecklenburg
Zoning R
Rooms
Main Level Bedrooms 1
Main Level Bathroom-Full
Main Level Breakfast
Main Level Dining Area
Main Level Family Room
Main Level Bedroom(s)
Upper Level Primary Bedroom
Upper Level Bathroom-Full
Main Level Kitchen
Upper Level Bedroom(s)
Upper Level Bedroom(s)
Upper Level Bed/Bonus
Upper Level Bedroom(s)
Upper Level Bathroom-Full
Interior
Interior Features Attic Stairs Pulldown, Breakfast Bar, Cable Prewire, Garden Tub, Open Floorplan, Pantry, Walk-In Closet(s)
Heating Central, Heat Pump
Cooling Central Air, Heat Pump
Flooring Carpet, Hardwood, Tile
Fireplaces Type Family Room, Gas, Gas Log
Fireplace true
Appliance Dishwasher, Disposal, Gas Range, Gas Water Heater, Microwave
Exterior
Garage Spaces 2.0
Fence Back Yard
Community Features Clubhouse, Fitness Center, Playground, Recreation Area, Sidewalks, Street Lights, Tennis Court(s), Walking Trails
Utilities Available Cable Available, Electricity Connected, Gas, Wired Internet Available
Waterfront Description None
Roof Type Shingle
Garage true
Building
Lot Description Cul-De-Sac, Level
Dwelling Type Site Built
Foundation Slab
Builder Name DR Horton
Sewer Public Sewer
Water City
Architectural Style Traditional
Level or Stories Two
Structure Type Stone Veneer,Vinyl
New Construction false
Construction Status Completed
Schools
Elementary Schools Berewick
Middle Schools Kennedy
High Schools Olympic
Others
HOA Name William Douglas Property Managment
Senior Community false
Restrictions Architectural Review,Subdivision
Special Listing Condition None
GET MORE INFORMATION

REALTOR®






