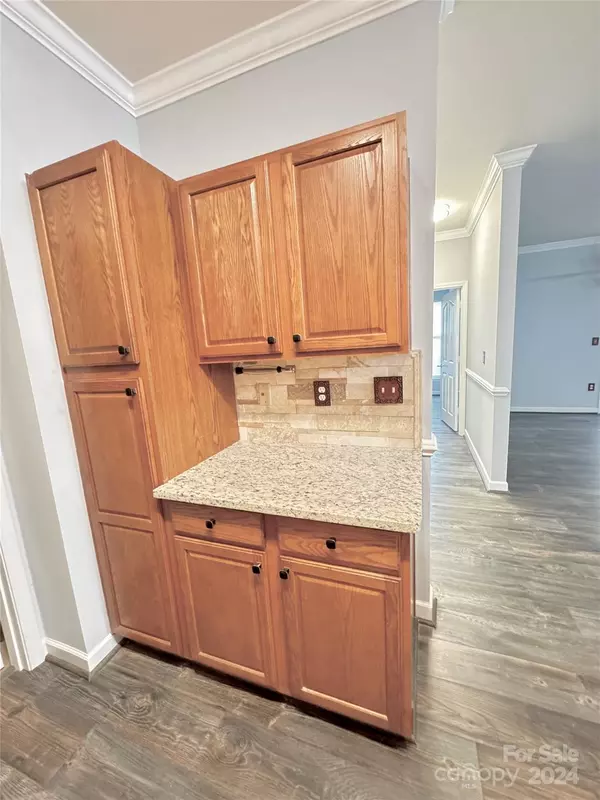
2 Beds
2 Baths
1,009 SqFt
2 Beds
2 Baths
1,009 SqFt
Key Details
Property Type Condo
Sub Type Condominium
Listing Status Active
Purchase Type For Sale
Square Footage 1,009 sqft
Price per Sqft $310
Subdivision Copper Ridge
MLS Listing ID 4173435
Style Traditional
Bedrooms 2
Full Baths 2
HOA Fees $354/mo
HOA Y/N 1
Abv Grd Liv Area 1,009
Year Built 2004
Lot Size 435 Sqft
Acres 0.01
Property Description
This is the condo you have been looking for. First floor, designated parking spot right in front of the building entrance and closest to your new homes entrance, and to make it even better, it includes a 1 deeded car garage with entry to the building without having to walk outside. This end unit condo has the perfect set up to make you feel comfortable and at home. An open floor plan lets you entertain from the living to the dining all the way to the kitchen. Lovely balcony for those afternoons where you just want to sit and relax. Laundry room.
Primary bedroom w/en suite and walk in closet and secondary bedroom is also of larger size.
HOA covers water, sewer, trash, amenities, exterior maintenance and landscaping. Building is always secure with intercom, must have key to enter. Amenities include: clubhouse with fitness center, pool, tennis courts, picnic tables and grilling stations.
Location
State NC
County Mecklenburg
Zoning R8MFCD
Rooms
Main Level Bedrooms 2
Main Level Primary Bedroom
Main Level Bedroom(s)
Interior
Heating Heat Pump
Cooling Central Air
Fireplace false
Appliance Refrigerator
Exterior
Garage Spaces 1.0
Garage true
Building
Dwelling Type Site Built
Foundation Slab
Sewer Public Sewer
Water City
Architectural Style Traditional
Level or Stories One
Structure Type Brick Partial,Vinyl
New Construction false
Schools
Elementary Schools Unspecified
Middle Schools Unspecified
High Schools Unspecified
Others
HOA Name RED ROCK MANAGEMENT
Senior Community false
Acceptable Financing Cash, Conventional, FHA
Listing Terms Cash, Conventional, FHA
Special Listing Condition None
GET MORE INFORMATION

REALTOR®






